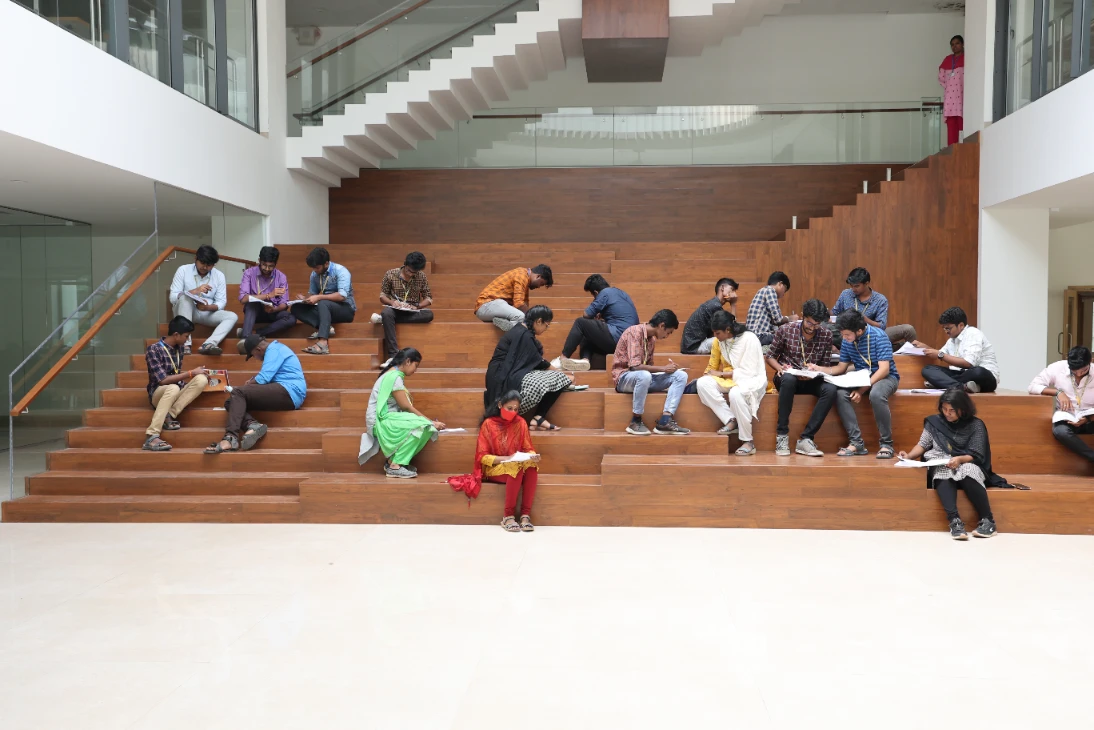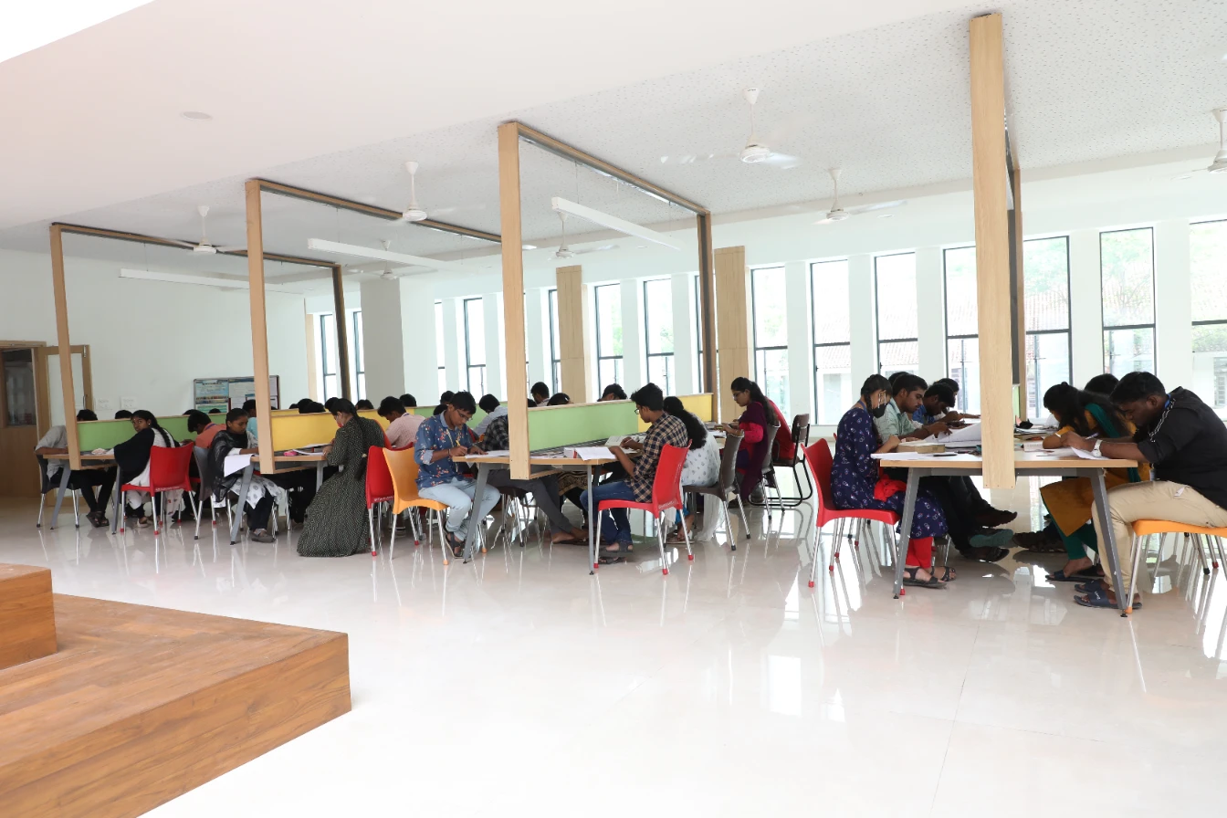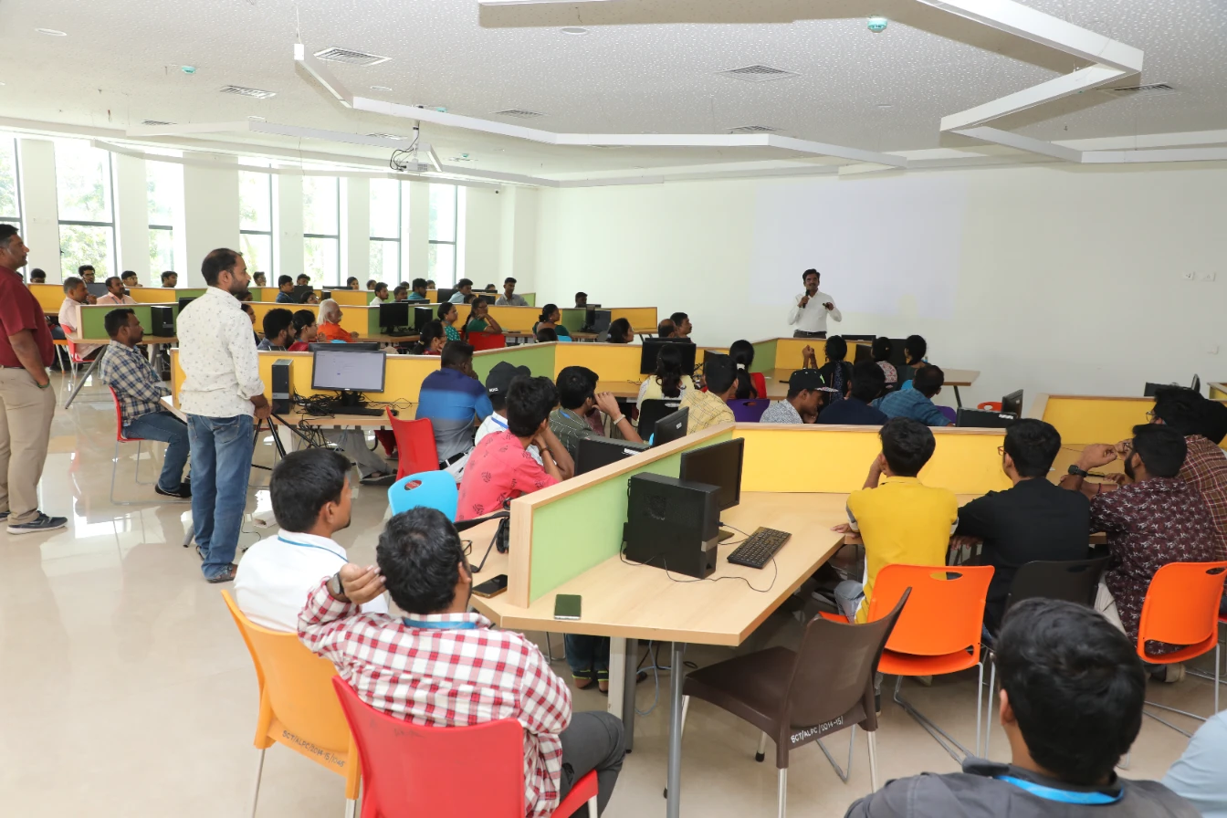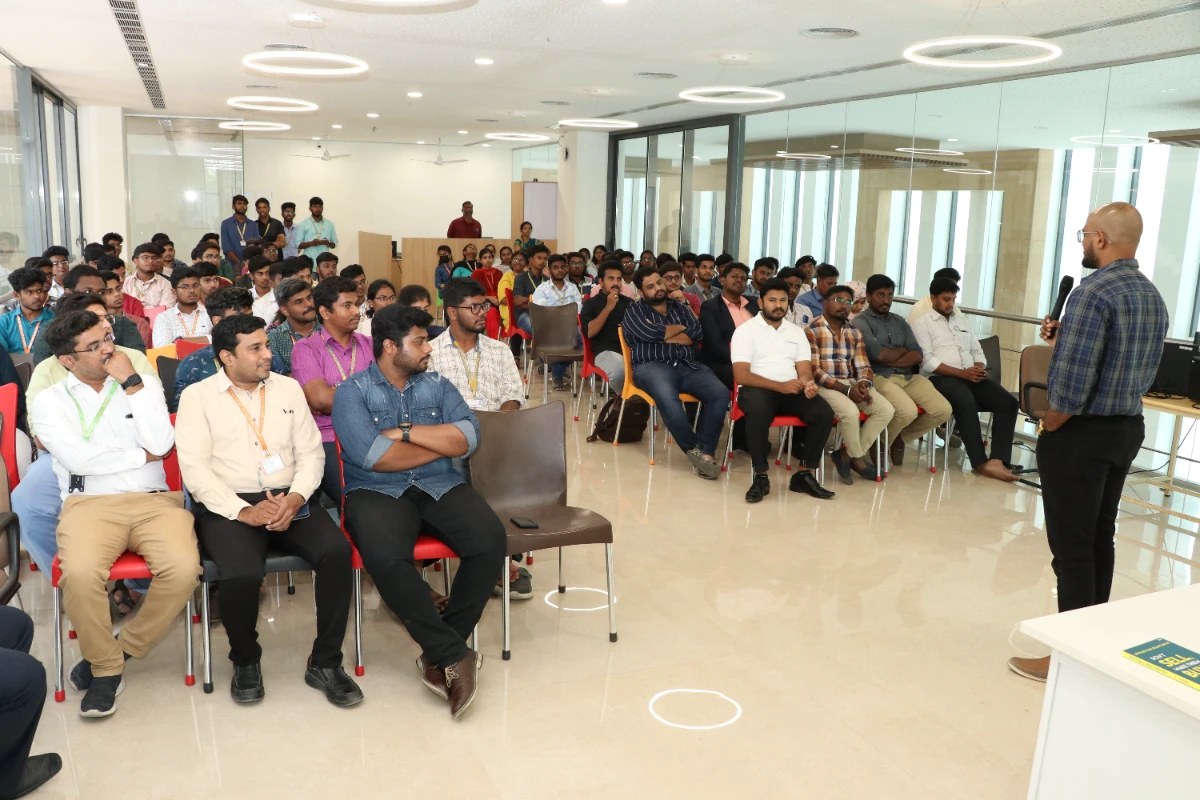

NAAC-Accredited 'A++' - Grade 2(f) & 12(B) status (UGC) |ISO
9001:2015 Certified | FIST Funded (DST) SIRO(DSIR)

Library Floor Plan
Ground Floor
- Reading Hall
- Circulation section
- Acquisition Section
- Digital Library
- Stock Room - Three Decks
- Reference Section
- Reprography Section
- Amphitheatre and Reading longue Double Height
First Floor
- Librarian Office
- Journal Section
Second Floor
- Eight discussion Rooms
- Publishing Library / Mini Theatre
- 2 Mini Conference Room






